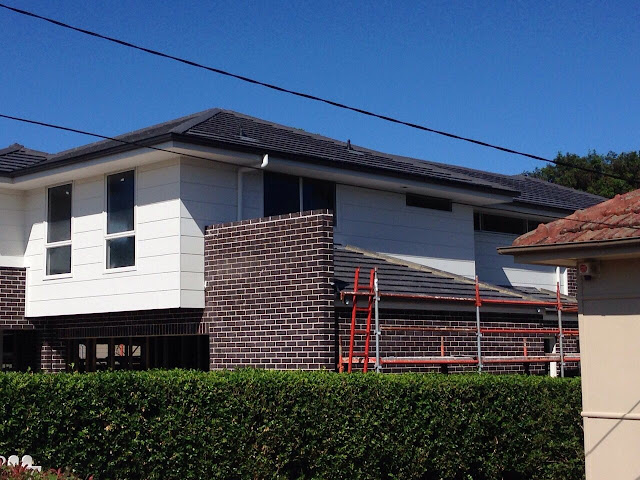March has been a busy month, with lots of positive progress to report. Since last month's roof completion, several key items have been completed with the plaster work being completed last week.
Before we get into the building works of March, its time to share some information that others may benefit from. For those building with Rawson, or other project builders, its important to have independent advice on this critical stage. We never received the Tyrrells' report, so this report was the only issue register that we got.
Several things that were identified in the report were mostly rectified by our Site Supervisor. Most of these items were quickly fixed to avoid delays. A few key items were;
- Brickwork (delayed until the brick layer returns)
- Garage soldier course not straight
- Some poorly cut bricks on the right side garage door opening
- Cracked and eroded mortar joins
- Poorly installed brick sill with oversized mortar joins on the rear elevation
- Structural (all rectified)
- Hoop iron straps in the alfresco not wrapped and nailed to the timber beams
- 80% of internal frames require straightening (studs bowed or warped due to weather exposure)
- Missing fixing bolts to post and beam in the Family room
- Brick wall ties yet to be nailed to the stud frame in Family room
- Speed brace tails yet to wrapped and nailed to underside of top plates
-
Remove all water from PVC pipework within kitchen floor
To be fair to our supervisor these items were mostly known areas or minor incomplete works, but the report being an independent unbiased expert opinion, it is critical to measure the structural integrity of your home. In my personal opinion, you cannot have too much advice, especially at this stage.
So onward with the March.
The floor fiberglass waterproofing was completed on 18/3/16. The first stage treatment is fiberglass sheets and resin lapped on the stud frame corners with additional fiberglass sheets layered on the upper yellow-tongue floor areas. The second treatment is a high viscosity resin (blue in colour) top coat to protect the fiberglass. I expect the floors will get another top coat when the walls are treated.
 |
| 18/3 Master Ensuite (looking though the vanity nib wall) |
 |
18/3 Main Bathroom (Upstairs)
Note: lapped corners on the stud frame far right |
The Indoor air-conditioning unit was installed on the 23/3/16. The
system is plumbed (the white insulated pipes) to the ACU concrete pad on
the ground level (eastern elevation services area). The unit is
suspended from the roof trusses and mounted over a drip tray which is
connected to a pvc drain pipe. The
electrical circuit was prepared last month, so the AC contractors have
now connected this circuit to the indoor condenser unit. All the duct
work has been run to the outlet locations through several voids
upstairs, located at the end of the bedroom 2/3 hallway, the bed 4/linen
cupboard void, and the master bed entry pillar.
 |
| 23/3 Indoor AC unit |
Further progress on the electrical fit out occurred over a couple of days with the enclosure mounted on the garage wall on the 17th March. The service fuses, digital meter and point-of-attachment (POA) was later completed on the 24th.
Despite all these things being complete, the switchboard is still un-energized, with the main power breakers tagged and shutoff.
 |
| 17/3 Meter box mounted on garage wall |
 |
| 24/3 Switchboard, service fuses and digital meter installed |
 |
| 24/3 Underground mains information and POA |
The gas meter was also installed on the 24/3/16. So the front of the site got churned up with trenching both the power and gas.
 |
| 24/3 Gas Meter connected |
Insulation for the walls and ceiling was delivered on Good Friday 25/3/16, and installed on Easter Monday 28/3/16. All walls and 80% of the ceiling space was completed with the remaining bulk ceiling batts to be installed after the ceiling is lined (left in the roof void).
 |
| 25/3 Bulk insulation packs delivered (note the finished waterproofing surface) |
 |
| 28/3 External lounge wall |
 |
| 28/3 External kitchen wall |
 |
| 28/3 External Staircase and WIP wall |
 |
| 28/3 Hallway and garage insulation |
Finally, the plaster was delivered on the 30th of March, with the team arriving on Friday 1st April.
A whirlwind of tradesmen (5 in total) whipped through the panels, lifting massive sheets in a pair and a team of three lifting and fixing the ceiling sheets. Simply amazing to see these guys at work.
 |
| 1/4 Midday inspection - Trades at full swing |
 |
| 1/4 Work in progress (Garage) |
 |
| 1/4 Work in progress (Laundry) NOTE: Blue panel is CSR 10mm aquachek | |
|
 |
| 1/4 Work in progress (Dining room section) NOTE: Two massive panels on the back wall |
 |
| 1/4 Alfresco complete |
|
By the next day, all corners, joins and edges were set. simply amazing! Not a cornice in sight! love it!
 |
| 2/4 Garage |
 |
| 2/4 Even the cub scout thinks the entrance is massive |
 |
| 2/4 Further down the main hallway |
 |
| 2/4 Kitchen |
 |
| 2/4 Dining |
 |
| 2/4 Master suite nib wall |
 |
| 2/4 Master ensuite vanity wall |
 |
| 2/4 Master ensuite shower |
 |
| 2/4 Stair void and upstairs hallway |
 |
| 2/4 Main Bathroom shower and vanity wall |
Whats next?
Downpipes and rainwater tank installation
.....
































