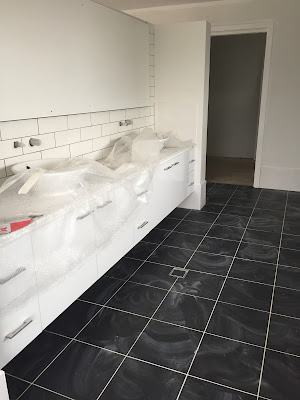So lets disassemble how it started, and where it ended, so that those following along can not repeat several mistakes made here.
When the kitchen was installed on May 4th, and as you can imagine a very exciting day. The next day we had a closer look through the kitchen and found a major issue with the design.
Handle-less drawers are a poorly explained concept.
A handle less drawer can be constructed in several ways, but in the case of a melamine/laminate drawer front, is made using a shadow line concealed within the cabinet carcass.
As you can see in the images below (off centre) you can see the concealed 'L' behind the drawer front.
 |
| 4/5 - 4 Drawer Set (Kitchen Island) |
 |
| 4/5 - 2 Pot Drawer Set (Cooktop Run) |
SPACE. Lack thereof
 |
| 14/5 - Cooktop 3 Drawer no.1 (9cm) |
 |
| 14/5 - Cooktop 3 Drawer no.2 (13cm) |
 |
| 14/5 - Island Bench 4 Drawer no.1 (8cm) |
 |
| 14/5 - Island Bench 4 Drawer no.2 (8cm) |
 |
| Kitchen Drawer 'not fit for purpose' |
Many discussions and verbal assurances are made by the Supervisor to address the issue and amount to nothing. Over the following weeks we are patient and understanding of the 'busy time' the cabinetry and warranty team are experiencing. That is until we request closure on the matter prior to paying the fix out stage.
LESSON 1: Get everything in writing.At this stage, we begin to explain in detail everything from the very beginning. The lack of consultancy in the kitchen design, no details on the 'signed plans' showing drawer elevations of internal height. Back and forward, push and pull.
Exasperated by this process, we consulted with Fair Trading and several others in legal matters as to what we could do. Fair trading logged our compliant in the last week of July and followed up with the Rawson the next week.
Both Fair Trading and the HoBAS recommended we make good on the contract payment, so we did. The claim and resulting pressure forced the construction manager to meet and discuss in person.
LESSON 2: Get advice. Call Fair Trading, Call NSW Home Building Advocacy Service.
LESSON 3: The contract is legal and binding. You must get good legal advice to the contrary if you wish to withhold payment. Consider very very carefully if you will not pay.Our meeting with the construction manager was refreshing. We had a reasonable discussion, agreed to meet halfway in the costs and Rawson committed to rectify the issue quickly.
We received the variation and pricing on 11/8.
The kitchen was later fixed to our signed variation on the 2/9.
Once again, our amazing supervisor put on his tool belt and made sure things got done right the second time around. Without his assistance i doubt the kitchen installer would have done anything.





























































